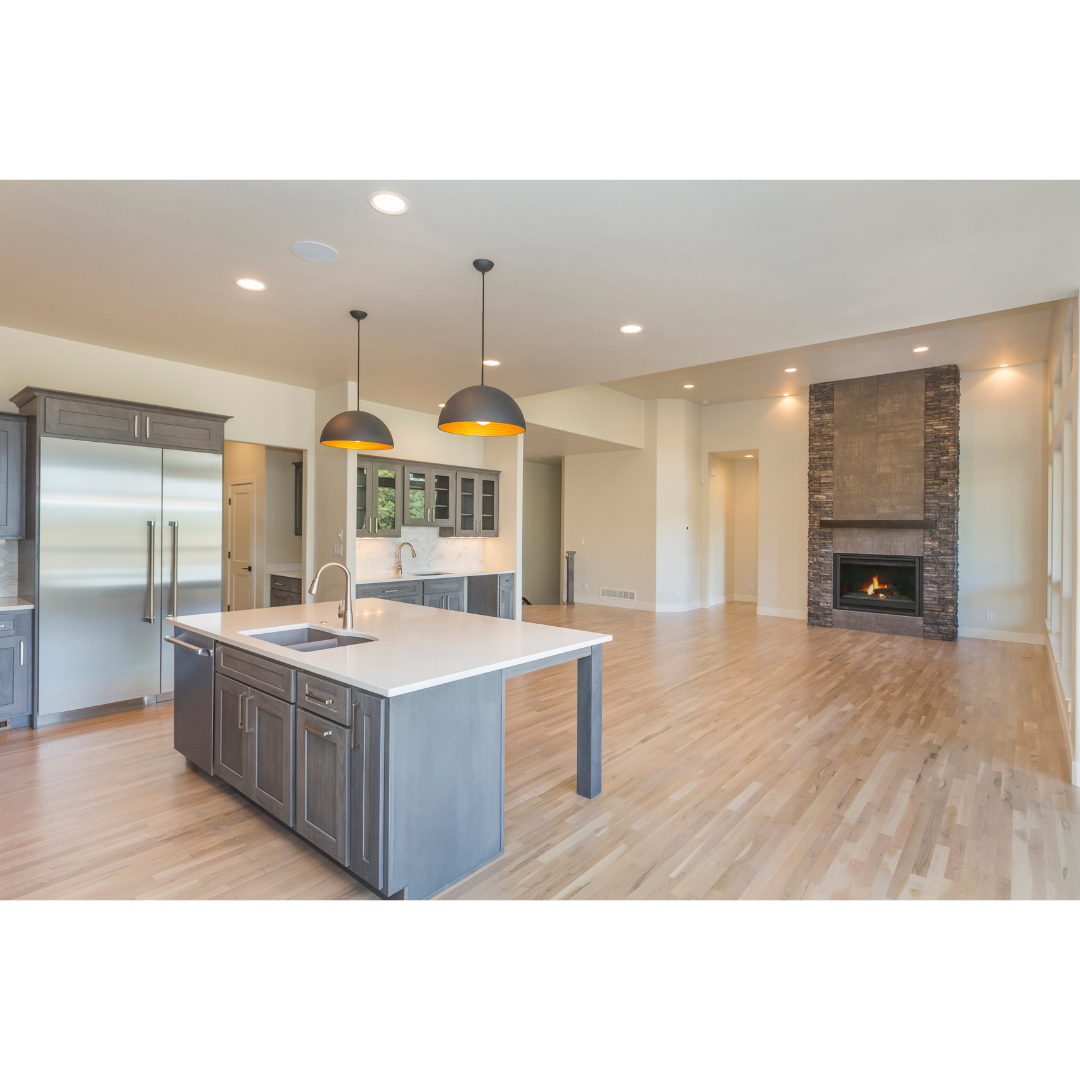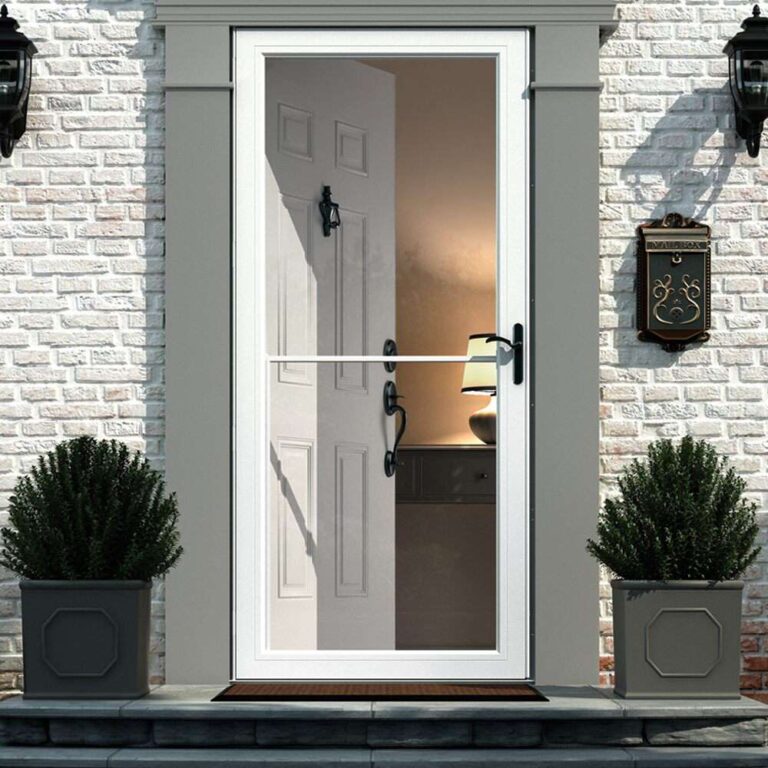Open layouts have become increasingly popular in modern home design, offering a sense of spaciousness and flow that traditional closed-off rooms often lack. If you’re considering taking down walls to create an open layout, here are some tips to guide you through the process:
1. Check Structural Integrity
Before removing any walls, consult with a structural engineer or contractor. Some walls are load-bearing, meaning they support the weight of the floors above. Removing a load-bearing wall without proper reinforcement could lead to serious damage. If the wall is load-bearing, your contractor can install a beam to maintain structural integrity.
2. Consider Utility Lines
Walls often house essential utility lines like electrical wiring, plumbing, and HVAC systems. If you plan to remove a wall, you’ll need to relocate these utilities, which may add complexity to your project. Ensure that a licensed professional handles any electrical or plumbing work.
3. Maintain Functional Zones
An open layout doesn’t mean you have to lose all sense of structure. Think about how you want to divide the space into functional zones, such as a kitchen, dining area, and living room. Use rugs, furniture placement, or lighting to subtly define different areas while keeping the overall open feel.
4. Optimize Natural Light
Removing walls can significantly improve the flow of natural light throughout your home. Take advantage of this by ensuring windows and skylights are well-positioned to maximize brightness. If you’re expanding the space, consider adding larger windows or glass doors for a more open and airy atmosphere.
5. Focus on Cohesive Design
Once the walls are down, creating a cohesive design across the entire open space is key. Choose a consistent color palette, flooring, and materials that tie the areas together. However, you can still introduce subtle contrasts, such as accent walls or unique textures, to keep the design dynamic.
6. Plan for Noise Control
Open layouts can make noise travel more easily throughout the space, so plan for sound control. Use sound-absorbing materials like area rugs, upholstered furniture, or even acoustic panels to maintain a peaceful environment.
7. Think About Resale Value
While open layouts are trendy, it’s essential to consider your home’s resale value. Some buyers may prefer more defined spaces, so be cautious about removing too many walls. If you’re planning to sell in the future, you might want to retain some separation between areas or opt for a more flexible, semi-open layout.
By following these tips, you can create a beautiful, functional open layout that enhances your home’s style and flow, while ensuring a smooth renovation process.



